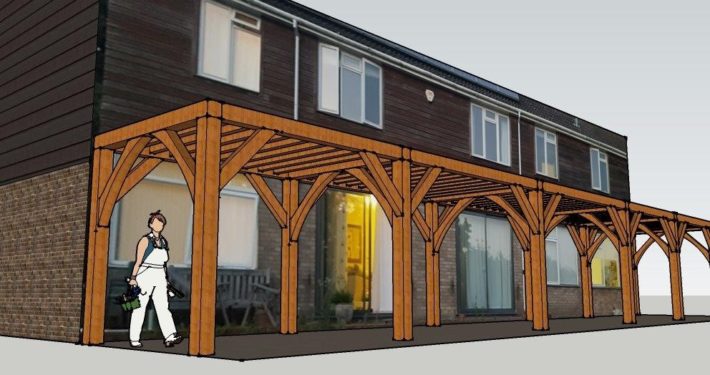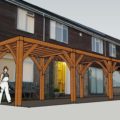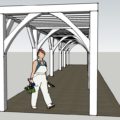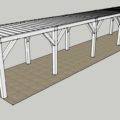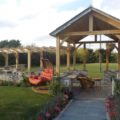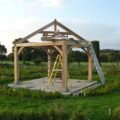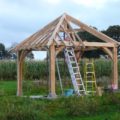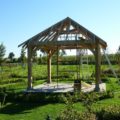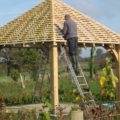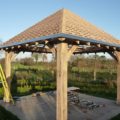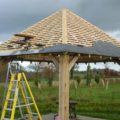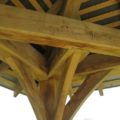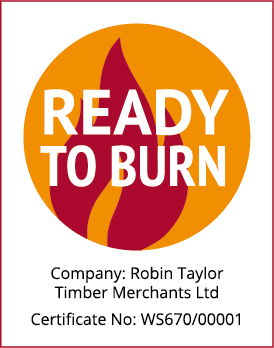Oak Building Self Build Kits
We can supply most buildings in a ‘Flat Pack Form’ to be erected by the customer on site.
1) Introduction
All flat pack frames are bespoke and designed as per customer’s requests. They use fresh sawn Oak, harvested from managed woodlands.
Though CNC machines are used, all the frames are assembled traditionally, using mortise and tenon joints with wooden pegs.
It is part of the nature of green oak to split, bend and shrink whilst drying out. The design and the selection of timber cope with this specificity to ensure that the structural properties of the building will be guaranteed. Also, the shrinkage tightens the joint and brings stiffness to the frame.
Every oak building will mature with age, weathering to a silvery grey outdoor and an honey hue indoor, making each frame unique.
2) Oak Frame Structures – Oak Porch – Oak Conservatory
2.1) General specification
Green oak beams, constructional grade (minimum sapwood, sound knots up to 1/3 side width).
All joints made traditionally, with mortice and tenons. The beams will be planed 4 sides with small chamfer (2mm) to round the edges. The posts can be supplied with a steel shoe and cut to length, or left overlength for adjustment if needed.
2.2) Specifications
The ‘flat pack’ building will be designed with the dimensions communicated via the customer.
2.3) Deliverables
– Manufacturing drawings made to be agreed by customer and/or structural engineer
– Supply only of frame as flat pack, ready to erect, with acacia pegs
– Assembly drawing for the erection team on site.

